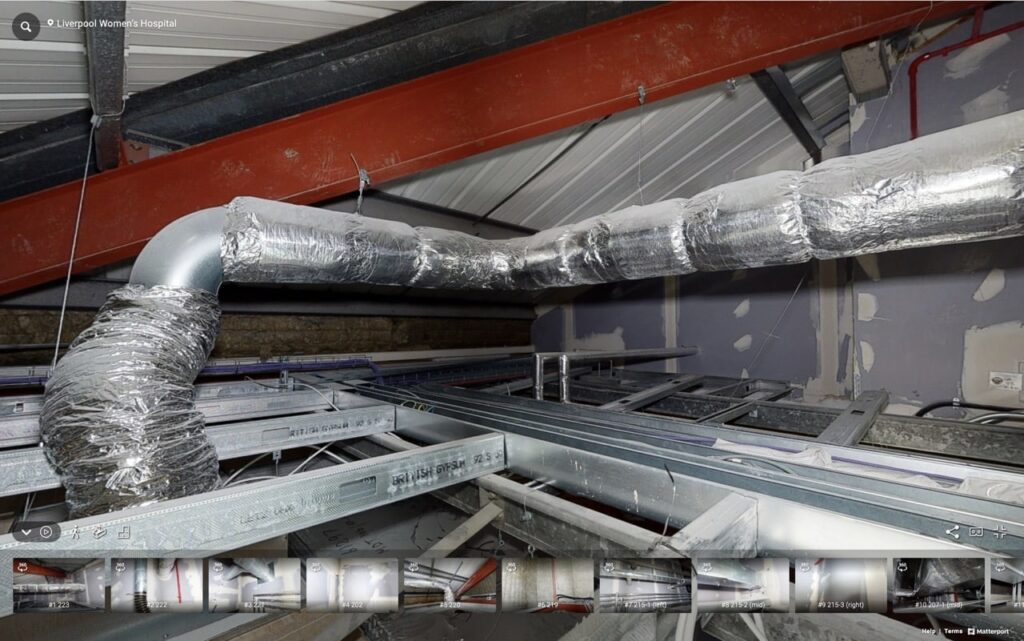Matterport tours and similar 3D scanning technologies have been instrumental in shaping the architectural and building renovation industries. Here’s how they can assist architects and renovators in their design processes:
- Detailed and Accurate As-Built Documentation:
- Matterport tours create an accurate 3D representation of existing structures. This is invaluable for architects and renovators who need precise measurements of the current state of a building.
- Reduces the time and potential errors associated with manual measurement-taking.
- Visualization for Clients:
- A 3D model allows clients to virtually walk through the space, giving them a clearer understanding of the existing conditions and proposed changes.
- This can lead to more informed decisions, fewer misunderstandings, and a more transparent communication process.
- Design Iteration:
- With the integration of 3D models into design software (like AutoCAD, Revit, or SketchUp), architects can overlay their new design ideas onto the existing model.
- This allows for quick design iterations and real-time feedback.
- Building Analysis:
- Matterport tours can help in understanding how light penetrates a space during different times of the day or how air might flow.
- It’s an invaluable tool for energy modeling or for considering passive heating/cooling strategies.
- Historical Preservation:
- For buildings with historical significance, a 3D scan captures intricate details that might be missed by traditional photography or manual documentation.
- This ensures a record remains, even if the building undergoes changes or, in unfortunate cases, is damaged or destroyed.
- Collaboration:
- The digital model can be shared with various stakeholders, such as interior designers, engineers, or builders. This aids in collaborative efforts and ensures everyone is on the same page.
- Annotations and notes can be added directly to the 3D model, making for easy references.
- Cost Estimation:
- The detailed scans can assist quantity surveyors and contractors in estimating materials and costs associated with the renovation.
- Remote Access:
- Especially important in times where travel might be restricted, Matterport tours can be accessed from anywhere, allowing professionals or clients who can’t visit the site in person to still understand the space.
- Safety and Accessibility:
- Before starting renovations, architects and builders can identify potential safety hazards or accessibility issues in the existing structure.
- Integration with Virtual Reality (VR):
- The 3D models can be integrated into VR platforms. This can be used for immersive presentations, design evaluations, or even for training purposes.
- Post-Renovation Documentation:
- After renovations are complete, another scan can provide a detailed post-renovation model. This is useful for both future renovations and for ensuring that all work was completed as per the design.

- Marketing and Portfolios:
- Architects and renovators can add the 3D models to their portfolios, showcasing their work to potential clients in an interactive manner.
In essence, Matterport tours and similar technologies are revolutionising the way architects and renovators approach their projects, making the design, planning, and execution processes more streamlined, accurate, and collaborative.
